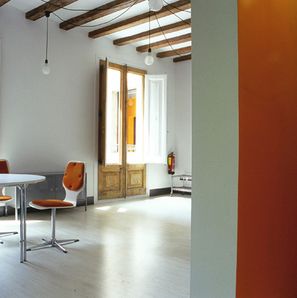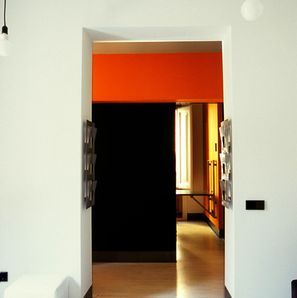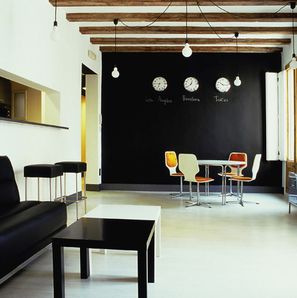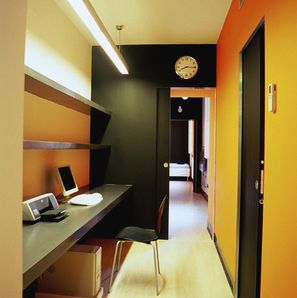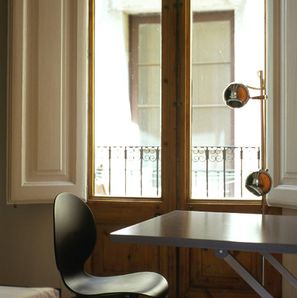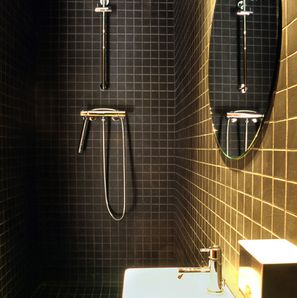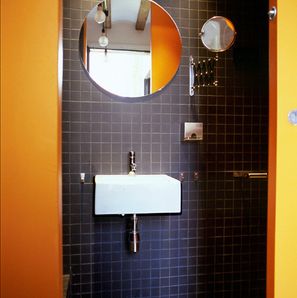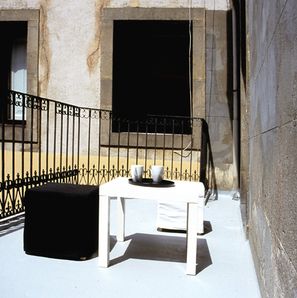AFSAgency
Architecture + Interior Design
Boutique Consultancy
Residential
Location
Total Floor Area
Design
Typology
Barcelona
2800 sqf
AFS - 2004
Students Residence I Co-Study I Co-Living Space
The final design is truly a successful, persistent and tight collaboration with the Catalan developer Barcelona-Residencias. Located in a historical building of XVIII century along arguably the most important street in Barcelona, Carrer Ample in the Gotic borough heart, the unusual apartment configuration represents a challenge since the beginning.
The solution for satisfying such business and co-working model comes before the design itself. Creating an "intelligent technical wall" one-way running all along the whole space was the right answer, partitioning the program, saving dead corners, costs and timeframe. Once any MEP, water and electric systems were set inside the colourful wall, the rest came naturally and the balance between lounge, co-living room, co-study space and private rooms was perfectly set.
The huge amount of the light contributes to make the environment cosy and mentally comfortable. Special attention was giver to the student rooms, offering a variety of materiality, especially in the bathrooms, based on the same colour palette: white, black, yellow according to the client banding.

