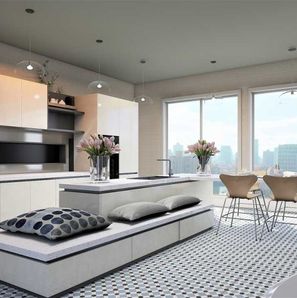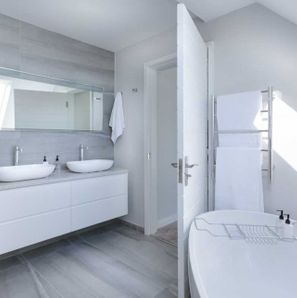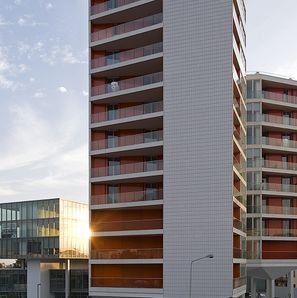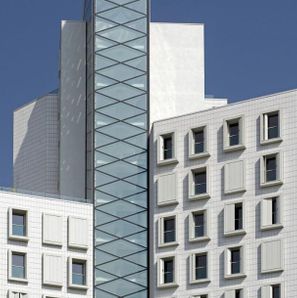AFSAgency
WhatAPP+44 7828 268602
Architecture + Interior Design
Boutique Consultancy
Residential
Location
Total Floor Area
Design
Typology
Brescia, Italy
450,000 sqf
Principal Designer - 2000
Apartment Tower
(Image credit Fuksas Architetti / Unopiu' Real Estate Agency)
The project is composed of two buildings, one for residential use and the other for mixed use. A public square, a park and a 2 – storey underground parking space are included in the development.
The tower on pilotis is for residential use.
Three different residential units revolve at different heights around the vertical connections, located in a central position.
The spectacular view over the Brescian Mountains gives the orientation to most of the liveable spaces.




