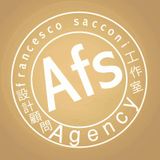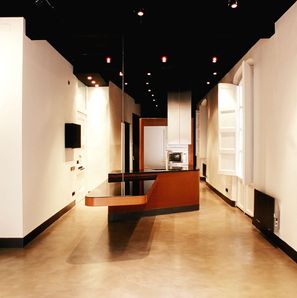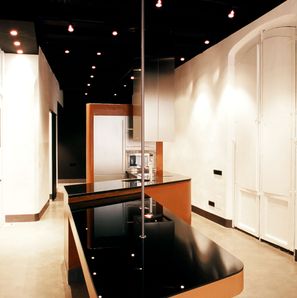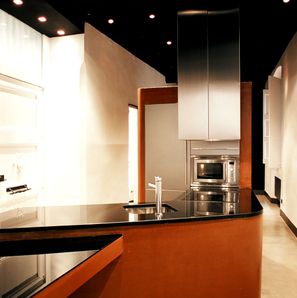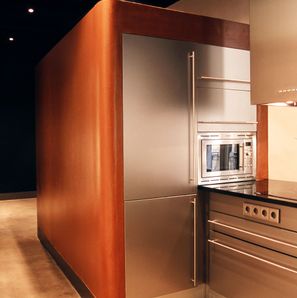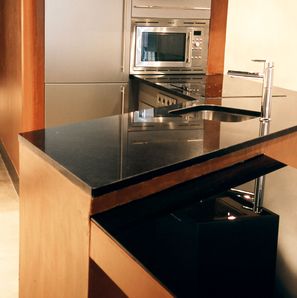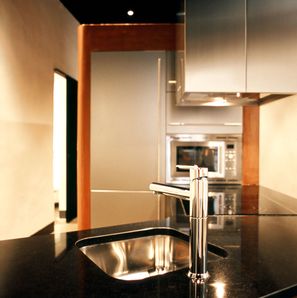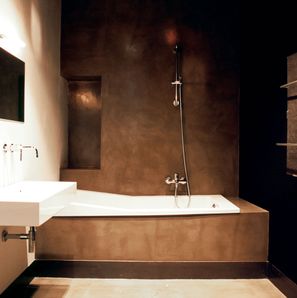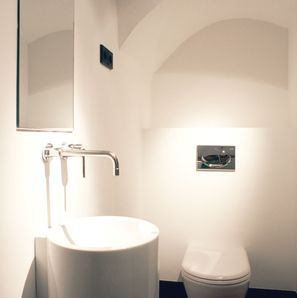AFSAgency
Architecture + Interior Design
Boutique Consultancy
Residential
Location
Total Floor Area
Design
Typology
Barcelona
700 sqf
AFS - 2004
Loft Apartment
The apartment is part of a series of Loft Concept that AFSAgency was appointed directly by local developers. With a total area of 700 sqf distributed both narrowly and longitudinally to the street in the heart of Born neighbour, the challenge was to find minimize as much as possible the presence of the kitchen and at the same time creating the living function areas.
A sculptural centre piece was designed to solve the planning and to create an attractive lifestyle leaving the entire space breathing with emphasis.
The champagne palette of the overall materiality allows the space speaking for itself, binding the zones together with subtle contrast. The use of the beige resin floor, the clay-tone kitchen cladding, get very well along the glossy black counter top and black ceiling intentionally to hide the existing metal structure. The industrial appliances are shining as “outsider elements” compared to the neutral colour tone chosen for the interior walls.
The bathroom represents the special ambient of creative touch, where the white milky tone of the walls and sanitary is juxtaposed the beautiful clay hand-processed paint of the shower area.
The loft is a result of a perfectly balanced design of colours, reflections and lifestyle.
