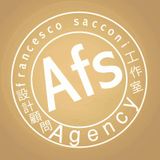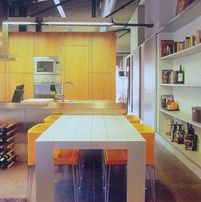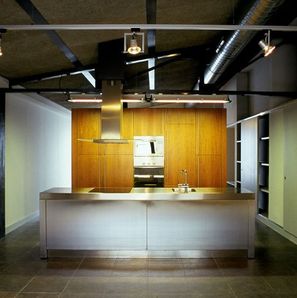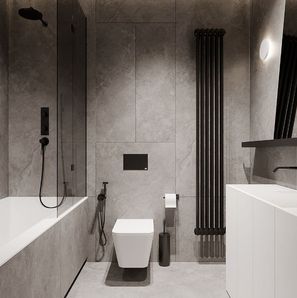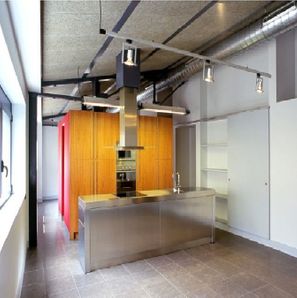AFSAgency
Architecture + Interior Design
Boutique Consultancy
Residential
Location
Total Floor Area
Design
Typology
London
650 sqf
ASF - 2007
Apartment
The apartment is part of a series of Loft Concept that AFSAgency was appointed directly by local developers. With a total area of 700 sqf distributed both narrowly and longitudinally to the street in the heart of Born neighbour, the challenge was to find minimize as much as possible the presence of the kitchen and at the same time creating the living function areas.
An efficient and rational centre piece was designed to solve the planning and to create an attractive lifestyle leaving the entire space breathing with emphasis.
The champagne palette of the overall materiality allows the space speaking for itself, binding the zones together with subtle contrast. The industrial appliances are shining as “outsider elements” compared to the neutral colour tone chosen for the interior walls.
The small but functional bathroom represents the special ambient of creative touch, where the whole surface was covered by charcoal tone tiles unifying thus the experience.
The loft is a result of a perfectly balanced design of colours, reflections and lifestyle.
