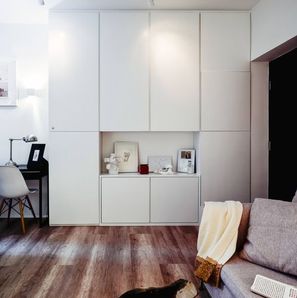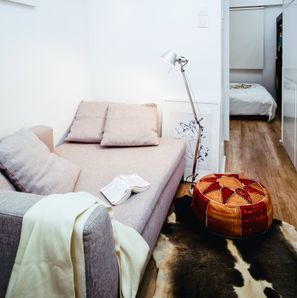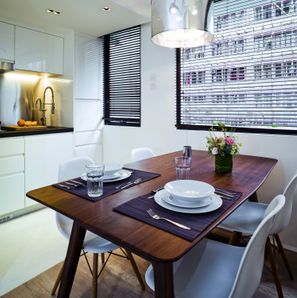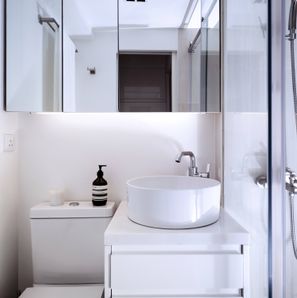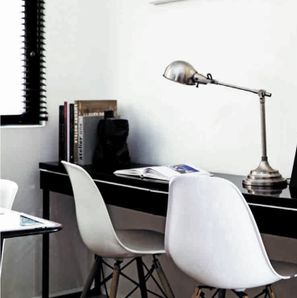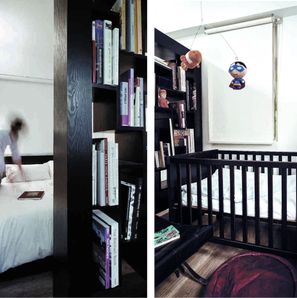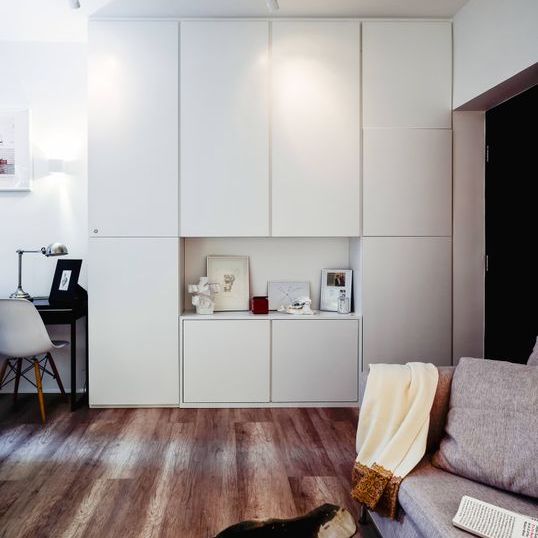AFSAgency
Architecture + Interior Design
Boutique Consultancy
Residential
Residential
Location
Total Floor Area
Design
Typology
Hong Kong
550 sqf
AFS - 2015
Apartment
The design approach is focused on responding intimately to client ansipartions by merging functionality to elegance. Beyond an accurate rationalization of the spatial grid, gaining the value of any corner, the planning intention was set to bringing to light “an harmonious lifestyle between functionality, classic space and details” quite rare in Hong Kong development.
Based on a neutral palette colour, the interior design mainly drives the combination and co-existance between furniture and space, converting such calm balance into a "game of geometric streamlines composing a new, unexpected, cosy and highly comfortable space."
The bespoke-designed furniture has been essential to unify the whole space, including the living room book cabinet, the "L-cantilevered" kitchen cabinet with a massive storage above, the bathroom cabinet and the bedroom wardrobe.

