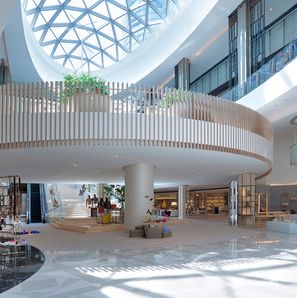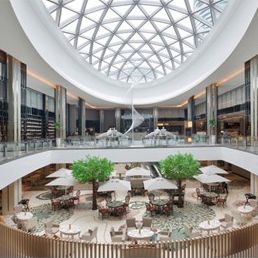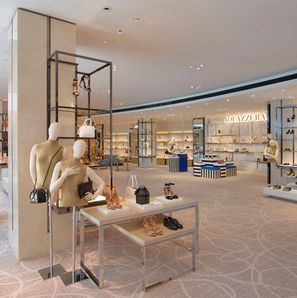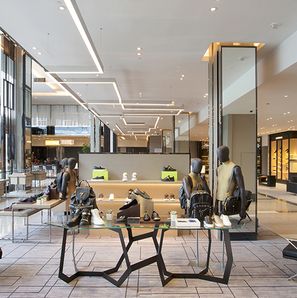AFSAgency
Architecture + Interior Design
Boutique Consultancy
City Of Dream Macao
Location
Total Floor Area
Design
Typology
Macau
320,000 sqf
Principal Designer - 2017
DFS T-Galleria Retail (Image credit WB Asia HK)
The massive complex of high-end retail shops, originally built in 2008 at 320,000 square feet, had already outgrown its footprint. The main challenge was the immense scale of the property, both in length and volume. The overall goal was to expand, upgrade, and revitalize the retail boulevards surrounding the casino, while more effectively connecting the hotels, thus enticing the savvy international traveler and gaming enthusiast with innovative retail experiences.
A key element was the seamless integration of the DFS brand code into the environment, while introducing the newly defined T Galleria into the planned retail boulevards. The significantly long (3,280-foot) retail boulevards were broken into “neighborhoods”—focused zones of related merchandise—utilizing urban-planning principles such as “placemaking” to enhance the customer’s experience. With a sequence of smaller-scaled esplanades, customers could now sense a more navigable scale. A series of bold portals were designed as transitions from boulevard to boulevard. Each esplanade was given its own personality, via unique neutral piers between shops, and common-area details and finishes.




