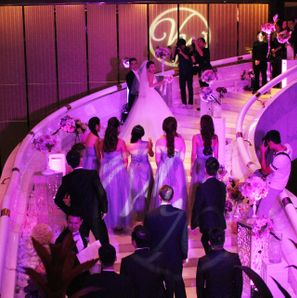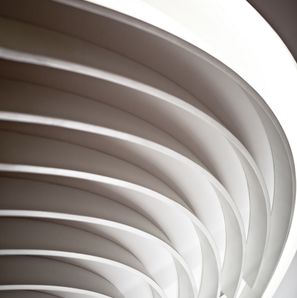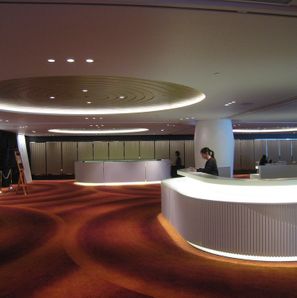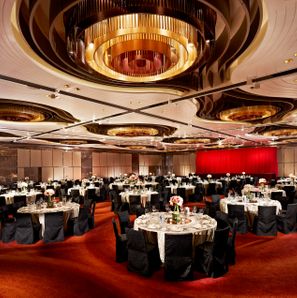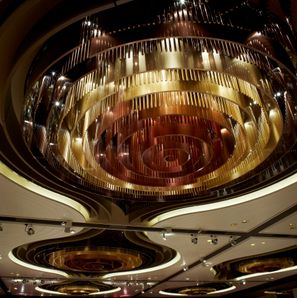AFSAgency
Architecture + Interior Design
Boutique Consultancy
Regent Hotel Ballroom (former InterContinental)
Location
Total Floor Area
Design
Typology
Hong Kong
15000 sqf
Principal Designer - 2012
Hospitality (Image credit WB Asia HK)
Inspired by the hotel’s unique position on Victoria Harbour, the design for the refurbished ballroom glistens, yet bestows a feeling of understated and refined luxury.
“The Ballroom is exquisitely unique in that it has no pillars or chandeliers; enabling the pre-function area and ballroom to flow into one space. This design direction also enhances the guest experience, with patrons flowing through the space with ease” .
The hotel’s impressive white marble staircase greets guests upon arrival, sweeping up from the hotel’s lobby to a pre-function area. From here, attention is drawn to the impressive walnut doors that lead into the Ballroom.
Achieving a fine balance between boldness and sophistication, the fit-out is comprised of rich textures, reflecting the deepness of the harbour’s sunset through vibrant orange, dark red, bronze and champagne colours, throughout the myriad of spaces.
“The walnut doors equipped with oversized metal and brass handles resound a circular motif – symbolizing peace, energy and welcome upon entry; giving us an opportunity to incorporate feng-shui principles into the design – depicting the true experience of Hong Kong” .
Offering the largest combined ballroom space of any of Hong Kong’s high-end hotels, the newly refurbished space is also equipped with state-of-the-art technology. An advanced AV system with a special lens accommodates the projection across the width and depth of the Ballroom. To keep the ceiling neat and tidy, the whole system is hidden in a wall cavity.

