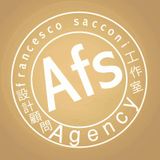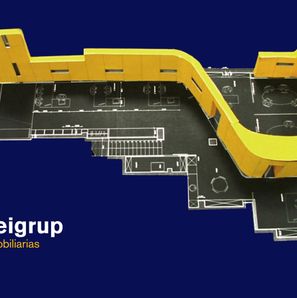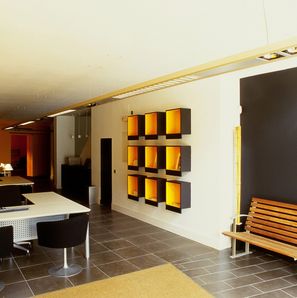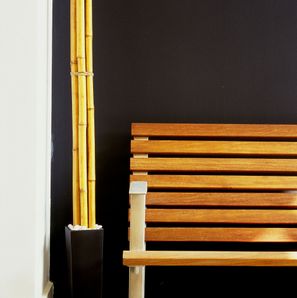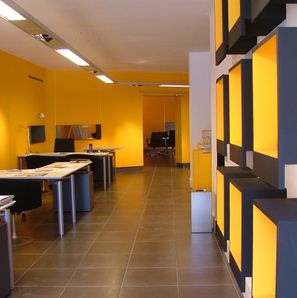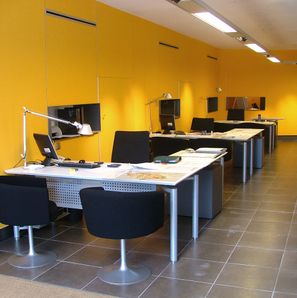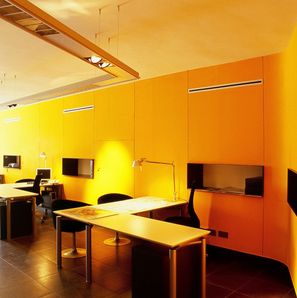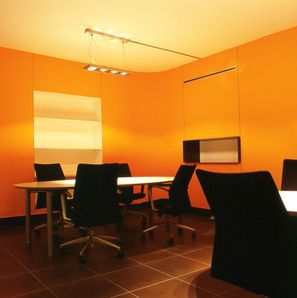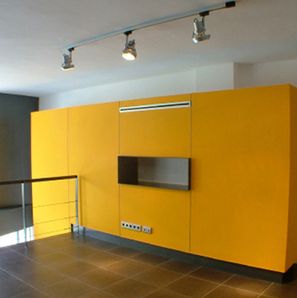AFSAgency
Architecture + Interior Design
Boutique Consultancy
Co-Workplace
Location
Total Floor Area
Design
Typology
Barcelona
2100 sqf
AFS - 2005
Workplace / Real Estate Agency
The space was intended to locate the Real Estate HQ of the clients, Ceigroup, local developers.
The configuration of the existing space, distributed on two floors, was challenging by considering the overall program, low budget and tight timeframe given.
The solution for satisfying such business and co-working model comes before the design itself. Creating an "intelligent technical wall" one-way running all along the whole space was the right answer, partitioning the program, saving dead corners, costs and timeframe. Once any MEP, water and electric systems were set inside the colourful wall, the rest came naturally and the balance between lounge, co-working space, meeting rooms was perfectly set.
